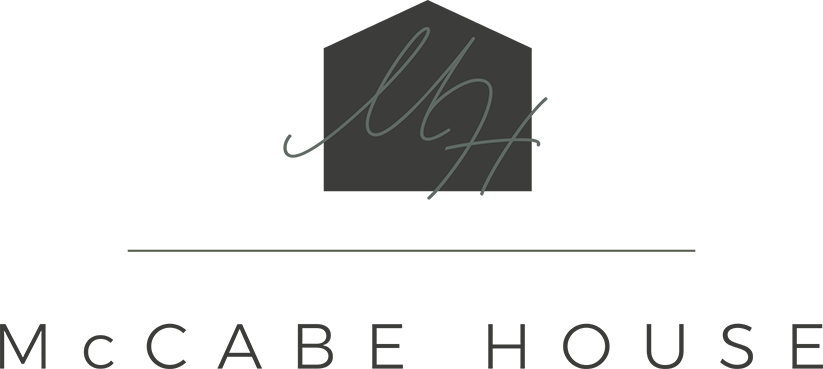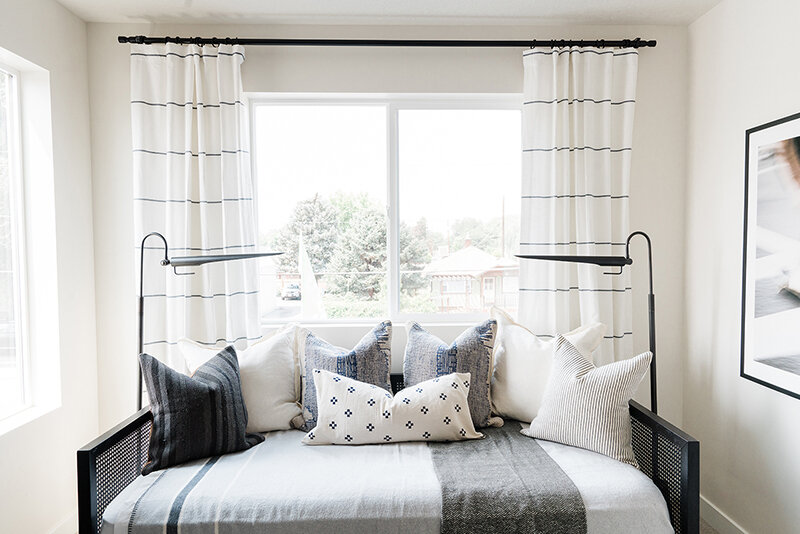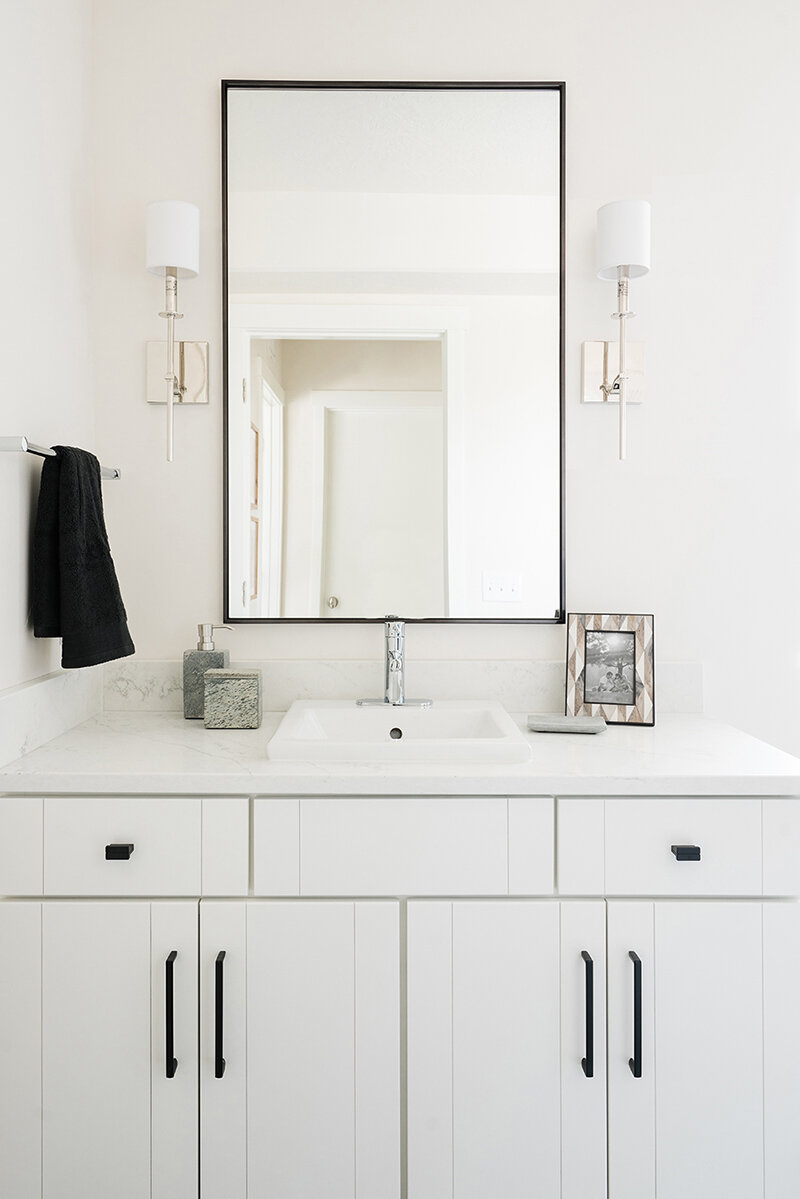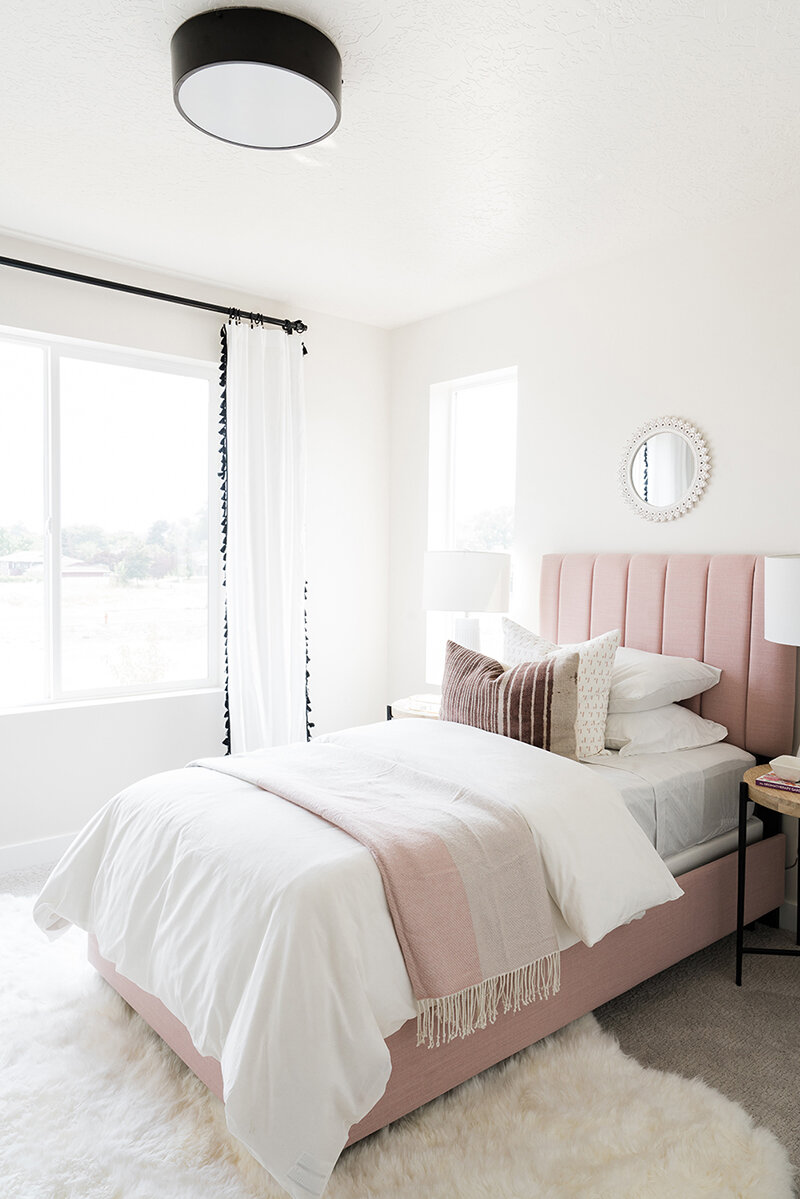the sargent photo tour
We loved teaming up with Garbett Homes to design one of their model homes in South Salt Lake. This home was filled with gorgeous natural light which we balanced with natural textures and warm elements throughout.
We used the room off of the entryway to create an office/music room combination. In the center of the room, we played with a variation on the coffee table. The three tables with their various levels and sizes both serve as a sculptural piece of art and a multi-use table in a room that already serves many functions.
We love a good contrast between modern and rustic elements. This space was a beautiful mesh of both. I am a crazy fan of the ‘cacophony’ music art piece that is a focal point of the space. The other elements in the room play good supporting roles and all came together so easily!
The powder bath on the main level was begging for a bold wallpaper. Not much time is spent in a powder bath, so it’s the perfect place to go all out with a patterned wallpaper. To give the eye a rest, we added some bold black and white prints. We decided to add open shelving to utilize the space more effectively by adding storage space.
We were able to choose the light fixtures for the kitchen of this model home. In such a bright, white kitchen, we used black fixtures to add contrast and balance the dark dining table table, cabinetry hardware, bar stools, and Ralph Lauren rug. (We love the texture and rhythm this rug adds to the space.)
We absolutely love to add fresh greenery or florals to completed spaces. They breath life into a room and make it feel lived in and loved.
The boy’s room is simple and clean, yet masculine. Stripes are repeated throughout the textiles and hints of blue peak out through the materials and accessories we utilized. We chose straight lines over curved lines throughout the furniture, lighting, accessories to keep it masculine as well.
This floor plan had a fun loft space on the upper level at the top of the stairs. We added a daybed for super comfort and a few sherpa covered lounge chairs next to the fireplace. It became a super fun hangout space to read books, or get cozy on a cold day.
In the master bedroom, we brought some warmth back in wood tones and the cognac upholstery to continue the theme of modern and natural elements. I love how it takes this space from minimal to comfortable! Oh! and the fabric from Kelly Wearstler on the two graphic pillows will always have my heart.
Anyone else madly in love with these table lamps? The texture is gooood.
The floor plan of the girl’s room included a little niche as you entered the room. We took the opportunity to create a dressing area for the lucky girl who lives here. The vertical clothing rack from Anthropologie really completed the look for me!
And that wraps this little tour up! Hope you enjoyed it! Someday we will make time for additional blog posts other than these fun photo tours of our projects, but for now I hope this gives a little in sight into the photos you see!






























