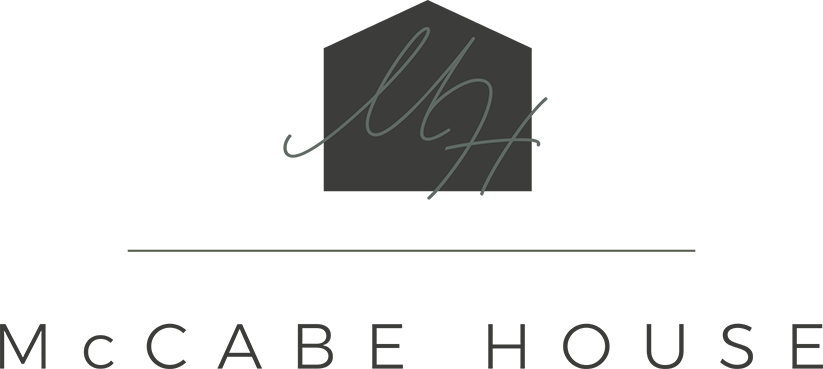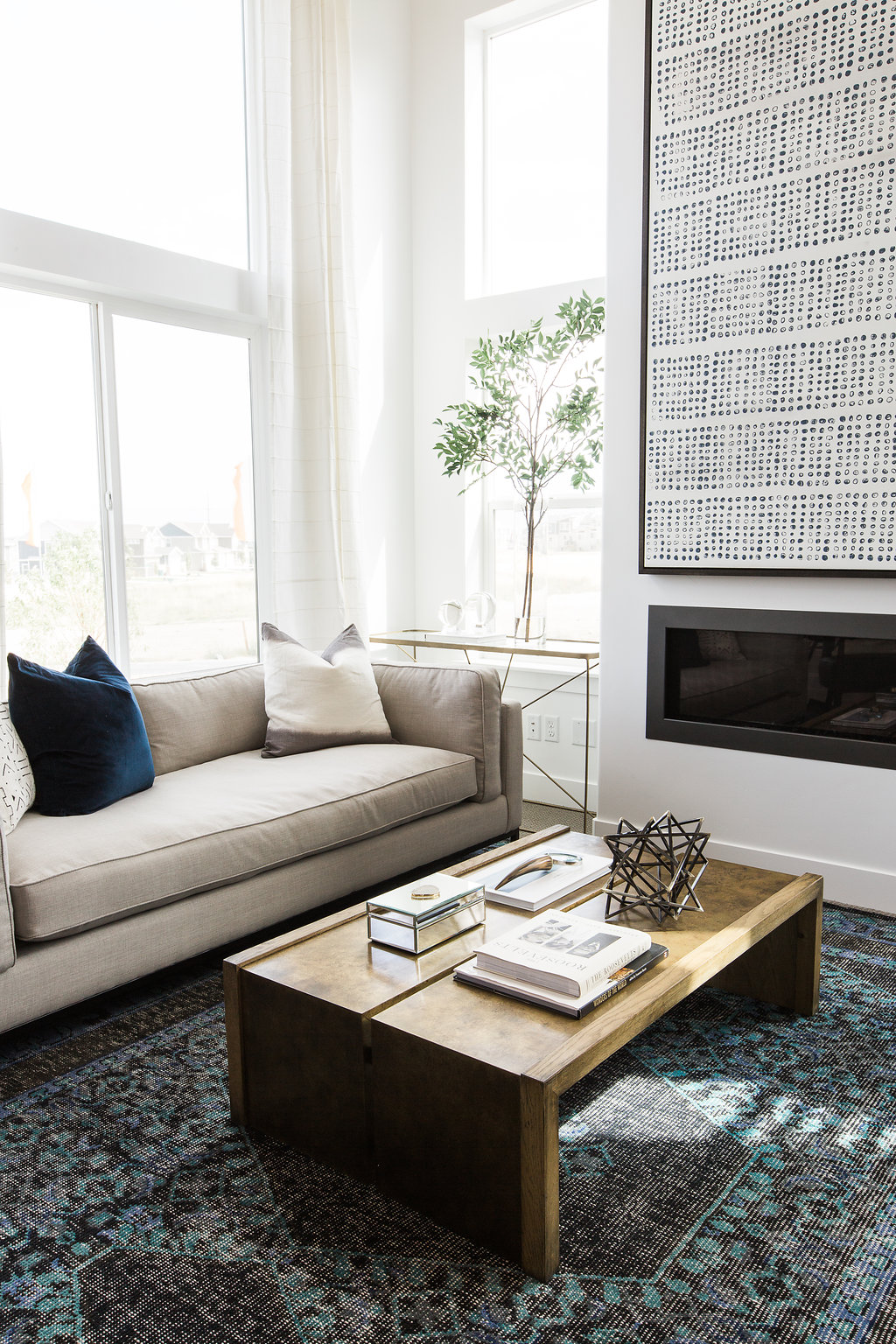Iron Horse - Family Room Reveal
In case you're struggling coming back from a nice Labor Day weekend, we decided to share a great project we've been working on with Edge Homes to help distract you from your current state of unrest.
We were thrilled when Edge Homes invited us to help design their Iron Horse Model home in Bluffdale, UT. This white and bright townhouse was the perfect backdrop to implement an organic modern interior style. Today is our first stop on the tour through the home and we're starting with one of our favorite spaces, the family room!
We provided ample seating in the main living area by flanking the fireplace with two clean lined sofas that draw your eye straight to the focal point of the room (the fireplace!). We added a masculine leather lounge chair to break up the symmetry a bit and mix up the textures within the space. The over-dyed transitional patterned rug brings in a much needed punch of color. We love how it ties everything together and brings some life into this main living area!
Our favorite moment? It might just be the large vases of greenery. We're a little obsessed, so including two large arrangements atop matching gold console tables in front of large windows was a no-brainer. Keeping those pieces minimal and open allows all the natural light to pass through into the home without any barriers, which is always a win in our book.
Thanks for checking out our first stop of the Iron Horse model reveal, and stay tuned over the next several days to see the rest of the home!
Photography by: Travis J Photography








